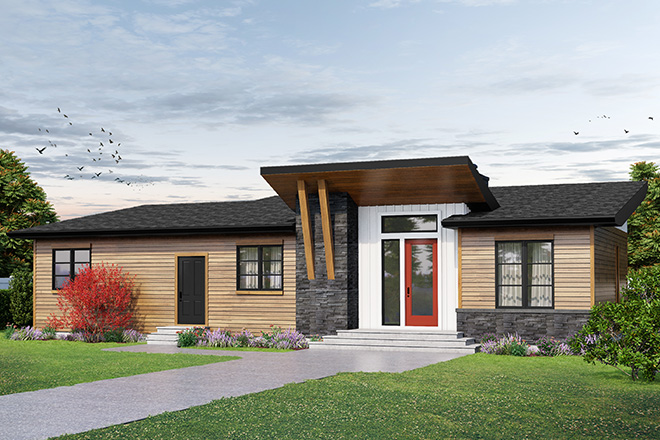 01
02
01
02
Our Home Plans have been used to build homes & cottages all across North America. They are an affordable option to get a creative home design and well detailed construction drawings. We offer home plans in a variety of sizes and architectural styles. Our designers are ready to help you find the right home plan and guide you through personalizing the design to suit your needs. Learn more about our process, browse our Home Plans and start planning your future home below.

 01
02
01
02
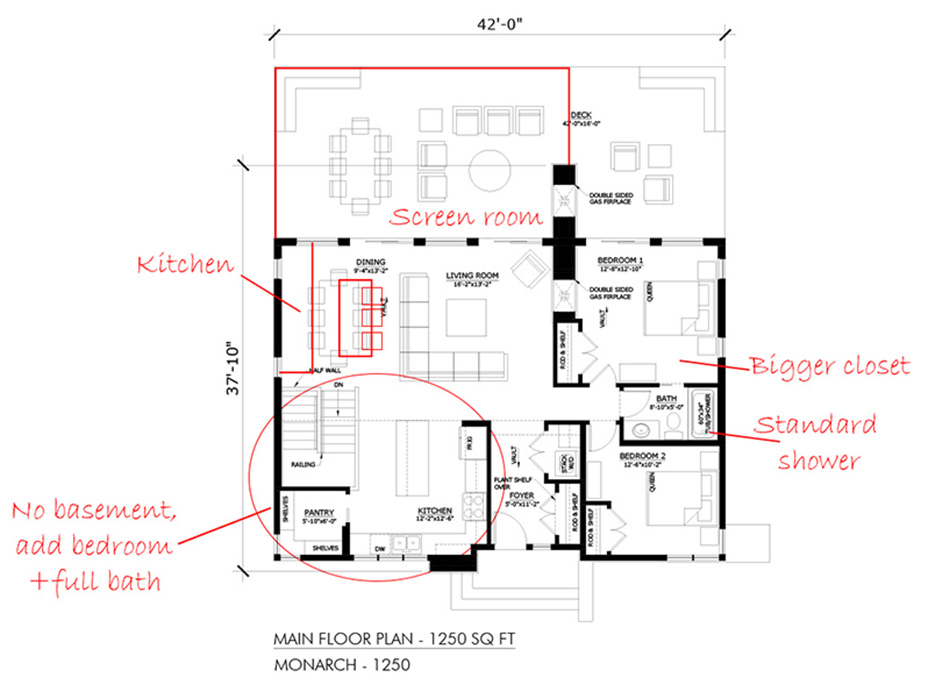
Browse our collection of Home Plans to find the perfect design for you. Our advanced search helps you filter through our 300 stock plans so only the homes that meet your needs are displayed. If you don’t have any modifications, purchase the plan as is and we will email you a pdf copy and mail your paper sets. If there are modifications needed to get the plan perfect for you fill out our modification request form. Include a list of the modifications and any photos or sketches that can help convey your ideas. We will provide you with an estimate or book a consultation with one of our designers if more information is needed.
We offer a complimentary meeting with one of our designers to discuss the modifications you need. The designer will advise you on which modifications can be done and the best way to pull everything together. Meetings can be virtual, by phone or in person, depending on your location. After the consultation, we will email you an estimate of fees to complete your modifications. You can then purchase the plan to get the modifications started.
The first step in the modification process is to update the design drawings. This includes the 2D floor plans and exterior elevations. We take your list of modifications and incorporate them seamlessly into the design. Once it’s perfect, we will send you a pdf copy of the design drawings to review. This is your opportunity to make sure the modifications work out the way you envisioned. We can fine tune the modifications further if needed and then proceed on to construction drawings.
We are known for our quality construction drawings. They include all of the architectural drawings and details needed to build your home. We apply the final design modifications to the entire construction set and do a thorough review to ensure our quality standards are met. Our base construction drawings do not include the foundation engineering or any structural details as they are location specific. This is due to the wide region our plans are built. We can complete the structural design in areas our engineers are certified and can also complete an energy analysis of the home if required. Once everything is complete, we’ll send you a pdf and paper copies of the construction drawings for you to start building your new home.
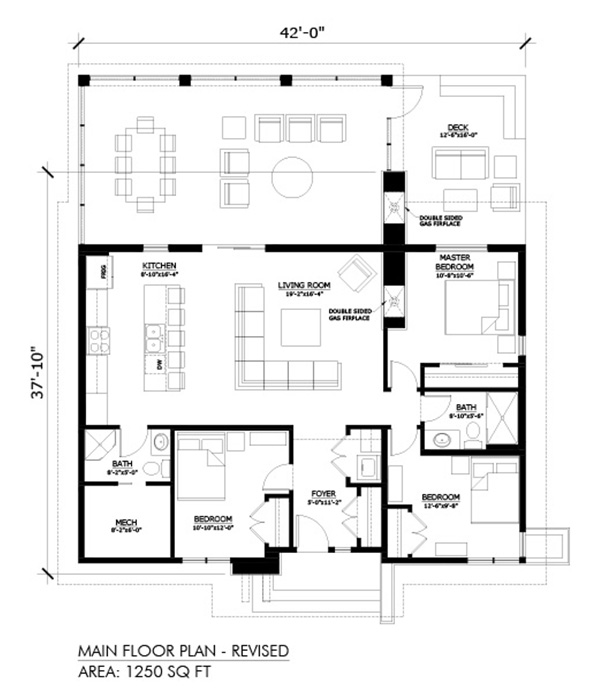
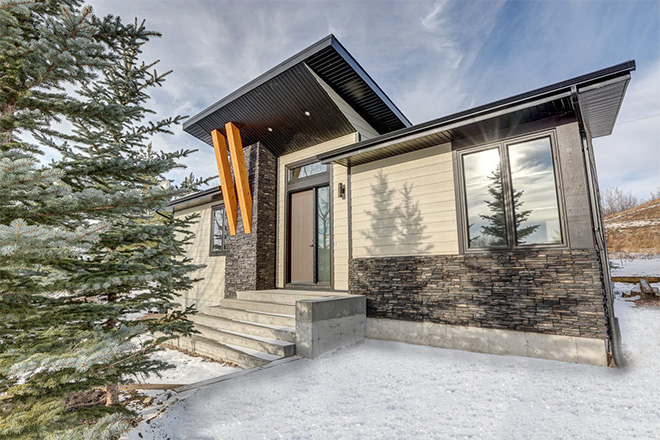 0304
0304 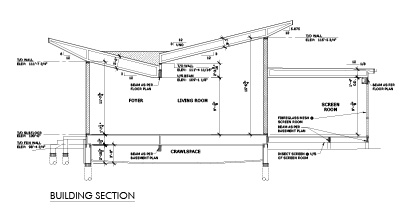
Start searching for your dream Home Plan and fill out a modification request form if there is anything we can do to make the design better suit your needs and lifestyle.
That is a difficult question to answer as construction costs vary widely from region to region. It also depends on how much trim detail you include and the type of finishing you choose. We suggest you speak to contractors in your area to get an estimate of the costs of construction.
Due to privacy considerations, we do not provide the contact information of our clients or specific locations of cottages or homes that have been built. On occasion, we have had past clients that are willing to discuss their building process and share their finished homes with potential clients, however, we provide the potential client information to the past client so they can determine the extent of any contact. You may look under specific products to view any photographs we have been provided of finished cottages.
Yes, a complete set of architectural plans are provided that include everything you will need. However, because of varying soil and drainage conditions, a local engineer must review and approve the foundation. In addition, it is standard practice that the design of specialty items are provided by the supplier or installer. These include but are not limited to roof trusses, floor framing, HVAC design, electrical and gas servicing.
Yes, all sets of home plans are available in mirror (reverse) image for an additional $100. All text and dimensions are mirrored for ease of reading and convenience.
We provide customization services for all of our cottage and home plans billed at our hourly rate. Please refer to “Customize Home Plan” for more information.
A ship’s ladder is a permanently installed ladder for access to the loft. The ladder is sloped about 10 degrees and has narrow treads instead of the slats normally found on a ladder.
In some building codes, a loft accessible via ship’s ladder, rather than by a stair, is not recognized as “living space”. Therefore, the loft area is not included in the square footage calculation on the floor plan. The approved use of these lofts should be verified with local building authorities. If the loft is accessible via a stair, the loft space is included in the square footage calculation on the home plan.
We do not provide study sets of our home plans due to copyright considerations. Any related information that we offer prior to ordering the home plan is shown on the website. If you require further information please contact one of our architectural designers.
All home plans are designed with a concrete foundation as a basement or a crawlspace. Some home plans give you the option of a full basement and a crawlspace. As long as the home plans have a staircase to the basement, you can have a full basement. Other foundation options, including walk-out basement, slab on grade or pier are available as a custom charge.
All home plans are prepared to conform to the National Building Code of Canada. Due to local building codes and climatic conditions, home plans must be reviewed by your local building officials prior to construction. In addition, our home plans meet the requirements of the International Residential Code and the Ontario Building Code. Currently, Ontario is the only province in Canada requiring this additional certification. All other provinces adhere to the National Building Code. Any home plans that are shipped to Ontario also include the necessary paperwork for building permits.
We do not provide material lists for our home plan packages. This is best determined by the company analyzing the drawings and identifying all the materials required (called “material take offs”). Different methods of framing, blocking, openings and corners can make a significant difference in the material required.
Also, many items that used to be provided as individual items are now provided as packages by the manufacturing company supplying the item(s).
A CAD file of the home plan you are interested in can be purchased if you would like to provide the architectural drawings to your engineer, HVAC designer or local professional for modification. Costs vary by home plan so please contact us for pricing.
Website Design & Development: COMMAND BASE
© 2024 Robinson Plans. All rights reserved.